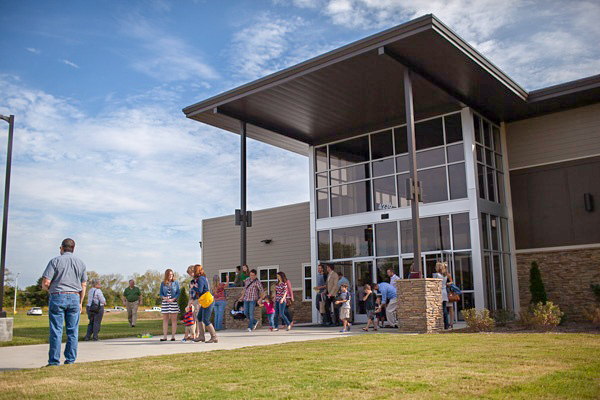When Drs. Shashi and Anitha Dhar decided they wanted to move Dhar Family Medicine & Audiology out of a leased space and into their first standalone building, they knew exactly who to call.
The Dhars began working with Dow Smith Company (DSC) many years ago, building two get-well clinics and Dr. Anitha Dhar’s main office. But several years ago, Shashi— who is an audiologist— and Anitha— who is a primary care physician—started thinking about purchasing their own commercial property. There were a few things they had to have:
• A building that put their patients’ needs first
• A unique design
• Room to grow
• A location less than a mile from their current office
Joey Rhyne, Partner and Design-Builder with DSC, got to work to bring these dreams to reality. “We connected them with brokers, helped with the appraisal, did preliminary budgets for financing,” says Joey. “We helped with the entire process.”
“We never shopped around for builders. We directly approached Dow Smith Company. We knew they were who we wanted.”
The Dhars found a 29,000-square-foot piece of property on Rock Springs Road, which is less than a mile from their former facility, just around the corner from StoneCrest Medical Center and easily accessible from I-24. After the Dhars purchased the land in late 2018, DSC helped with soil issues and mass rock excavation.
Then Joey began work on how the Dhars could have a bigger office with a unique design. He enlisted the help of Jeff Hall at The Hall Group Architecture as well as Andrea Fall, one of DSC’s Estimators/Project Managers.
“They have great team coordination. They bring in all the vendors and get the very best price for the customer.”
The final product is a 5,000-square-foot building (nearly twice the size of their former office) that is custom built to their current needs and future growth. The building features several façade materials and a unique tower roof over the nurses’ station that allows natural light in—an idea that came from Jeff Hall. It also includes a vestibule, waiting room, exam rooms, treatment rooms, business administrative rooms and an area for medical supplies. Dr. Shashi Dhar also has an audiology room designed just for his patients. The parking lot features 23 parking spaces.
Andrea worked with Ephiphany Foam to get spray foam insulation, which is coated with fire-rated paint. This, she says, will keep the building safe and the utility bills low.
Designing for the new building began in 2018 and construction started in the spring of 2019. The Dhars moved in on December 7—just as their lease was up at the current office.
Dr. Shashi Dhar says he feels “like a free bird” getting to move to the new building. “We will be relieving the pressure of being in a tight spot,” he says. “We’ll have a bigger waiting room and nurses’ station and a separate, custom-built audiology office. We’ll be able to take better care of our patients.”
Dr. Anitha Dhar says she couldn’t be happier with how the process went.
“It’s been fantastic from the get-go. They are so organized and so quick to respond. They kept us informed every step of the way,” she says. “I have nothing but praise for them. I would highly recommend them to anyone.”







