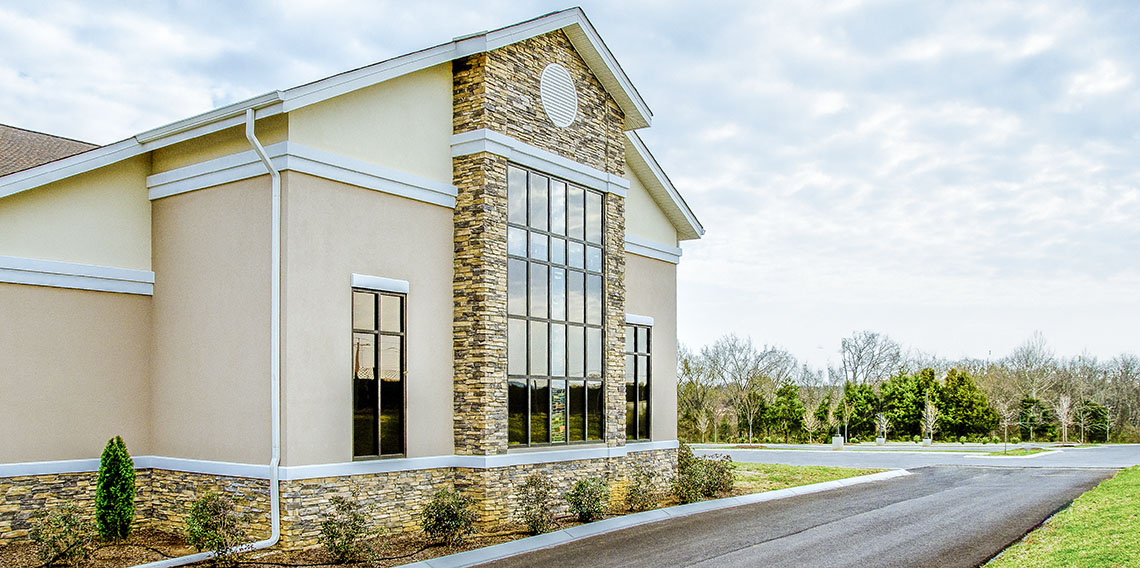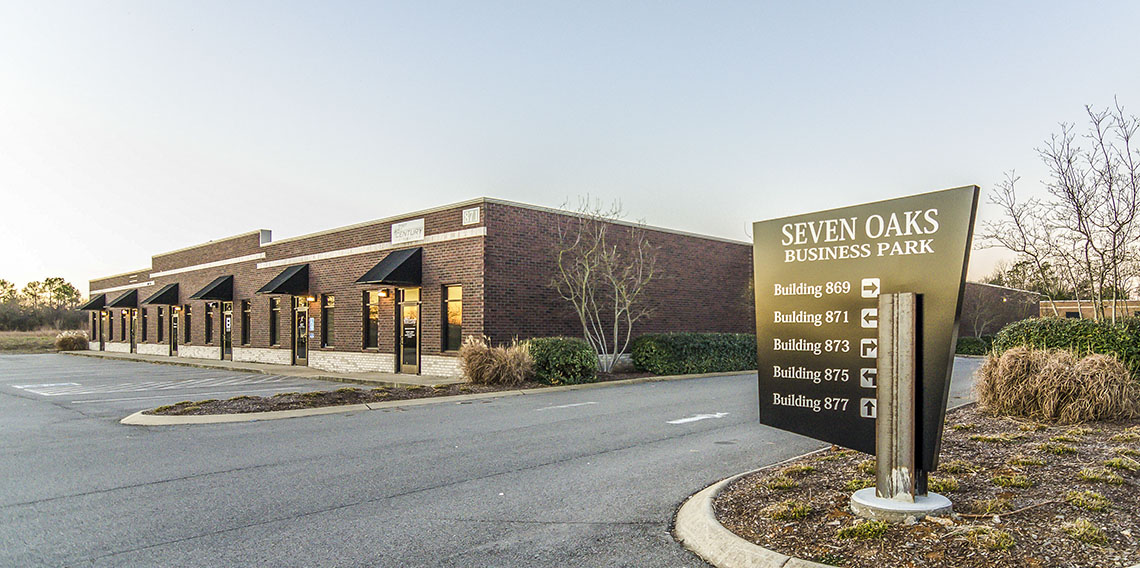Among other schematic designs, a conceptual floor plan will help church leaders visualize the future space. We work with design partner, Mantel Teter, to help design individualized space that will work for each and every church we build.
When designing and building a church, the process is far more than just creating a functional space. It’s about crafting a place of worship, community, and ministry that reflects the heart and vision of your congregation. But with so many moving parts—budgets, timelines, stakeholder input, and ministry needs—it’s easy for the process to feel overwhelming. That’s why we recommend starting with a Three-Day Design Charrette at Dow Smith Company. This intensive, collaborative event brings all your key stakeholders together to align on vision, goals, and practical steps before the design and construction process begins.
A Design Charrette is more than just a series of meetings; it’s a strategic, hands-on planning session that ensures everyone is on the same page. It’s an opportunity for open dialogue, problem-solving, and creative thinking. By the end of the three days, your team will have a clear roadmap for your project, a realistic budget, and a shared vision for the future of your church. The Design Charrette is such a critical first step and it can save your church time, money, and stress in the long run.
What is a 3-Day Design Charrette?
A Design Charrette is a focused, collaborative planning session that brings together church leaders, staff, key decision-makers, and our team of design-build experts. Over three days, we work through every aspect of your project, from vision and ministry goals to budgets, site plans, and design concepts. The goal is to ensure that everyone’s voice is heard, all concerns are addressed, and the final plan reflects the unique needs and aspirations of your congregation.
As Joey Rhyne, Dow Smith Company CEO, explains, “We’re excited when we get to partner with a church and they entrust us with their facilities, with their money, with their people, because we know that church leaders have a lot of responsibilities, and they’re held accountable for how things go. So, we like to make them feel relaxed and feel confident about who they’ve hired.”
Why is a Design Charrette So Important?
1. Aligns Everyone on Vision and Goals
Church building projects often involve a wide range of stakeholders, from pastors and staff to ministry leaders and congregation members. Each person brings their perspective, priorities, and concerns to the table. A Design Charrette creates a space for open dialogue, ensuring that everyone’s expectations are understood and addressed. This alignment is crucial for avoiding misunderstandings or conflicts down the road.
2. Saves Time and Money
One of the biggest risks in any building project is investing time and money into designs that don’t align with your budget or ministry needs. Some churches, eager to get started, rush into the design phase only to discover later that their plans are unaffordable or impractical. A Design Charrette prevents this by addressing budget constraints, site limitations, and ministry requirements upfront. This process can save churches as much as six figures by avoiding costly redesigns or changes later in the project.
3. Minimizes Disruption and Stress
Building or expanding a church is a significant undertaking that can strain your congregation and staff. A Design Charrette helps you anticipate challenges and plan for how to minimize disruption to your ministries. Whether it’s ensuring safety during construction or finding creative ways to maintain worship services, this process sets you up for success.
4. Builds Trust and Confidence
By involving all stakeholders in the planning process, a Design Charrette fosters trust and transparency. Church leaders can feel confident that their concerns are being heard and addressed, while our team gains a deeper understanding of your church’s unique needs and vision.
What Happens During a 3-Day Design Charrette?
The agenda for a Design Charrette is carefully crafted to ensure that we cover all the critical aspects of your project. Here’s a breakdown of what you can expect:
1. Establish Metrics and Goals
We start by gathering key data, such as historical attendance, space usage, and project budgets. This information helps us ensure that the design will scale appropriately to meet your current and future needs.
2. Conduct Discovery Interviews
We meet with staff and core ministry leaders to better understand the ministries that will be impacted by the project. These interviews provide valuable insights into how the new space will be used, and what features are most important.
3. Develop Campus Master Plan Concepts
Based on the insights from our discovery interviews, we prepare at least two optional site campus master plan concepts. These concepts provide a high-level overview of how the new building or expansion will fit into your existing campus.
4. Create Schematic Design Floor Plans
We develop conceptual floor plans for the next identified building phase. These plans give your team a clear idea of how the space will be laid out and how it will function.
5. Design Exterior Building Elevations
We prepare conceptual exterior building elevations to capture what the exterior of the building might look like. This helps your team visualize the final product and provide feedback on the design.
6. Revise Plans Based on Feedback
We revise the site plan, floor plan, and elevations according to feedback from your leadership team. This iterative process ensures that the final design reflects your vision and meets your needs.
7. Review Code Requirements
We provide an overall code summary and discuss any potential red flags or concerns. This step is critical for ensuring that the design complies with local building codes and regulations.
8. Finalize Details
We discuss final details and deliverables, ensuring that everyone is on the same page before moving forward with the project.
9. Prepare a Computer-Generated Model
To bring the design to life, we create a computer-generated model of the church. This model provides a realistic representation of what the finished building will look like.
The Benefits of a Design Charrette
By the end of the three days, your team will leave the Design Charrette with:
• A clear vision for your project
• A realistic budget and timeline
• Conceptual designs that reflect your ministry goals
• A shared sense of ownership and excitement for the project
As Joey Rhyne puts it, “I don’t consider a job a success unless the clients are our friends at the end of the job. We are passionate about the construction process, and even though it’s usually going to be inconvenient, we want it to be as enjoyable as possible. Construction is supposed to be exciting. It’s supposed to be about growth and good things, and change is a good thing.”
A Biblical Perspective on Planning
In Luke 14:28, Jesus asks, “For which of you, desiring to build a tower, does not first sit down and count the cost, whether he has enough to complete it?” This verse reminds us of the importance of careful planning and stewardship. A Design Charrette is an opportunity to “count the cost” not just in financial terms, but also in terms of the impact on your congregation and ministries. By taking the time to plan well, you can ensure that your project is a blessing to your church and community.
Ready to Start Your Church Building Project?
If you’re considering a building project for your church, a 3-Day Design Charrette is the best way to start. It’s an investment in your church’s future that will save you time, money, and stress in the long run. At Dow Smith Company, we’re passionate about helping churches create spaces that inspire worship, foster community, and support ministry. Let’s work together to bring your vision to life.
By starting with a Design Charrette, you’re not just building a church—you’re building a legacy. Let’s make it a great one.






