Fellowship Bible church
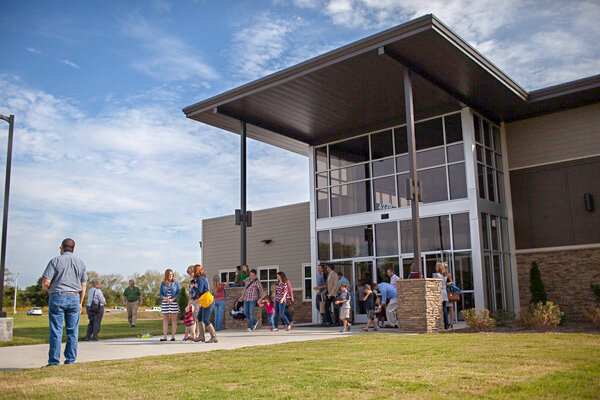
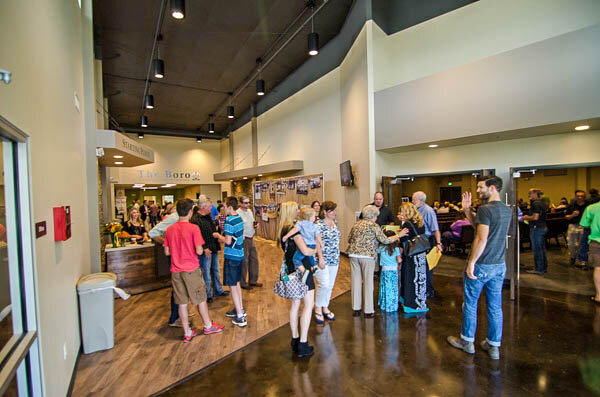
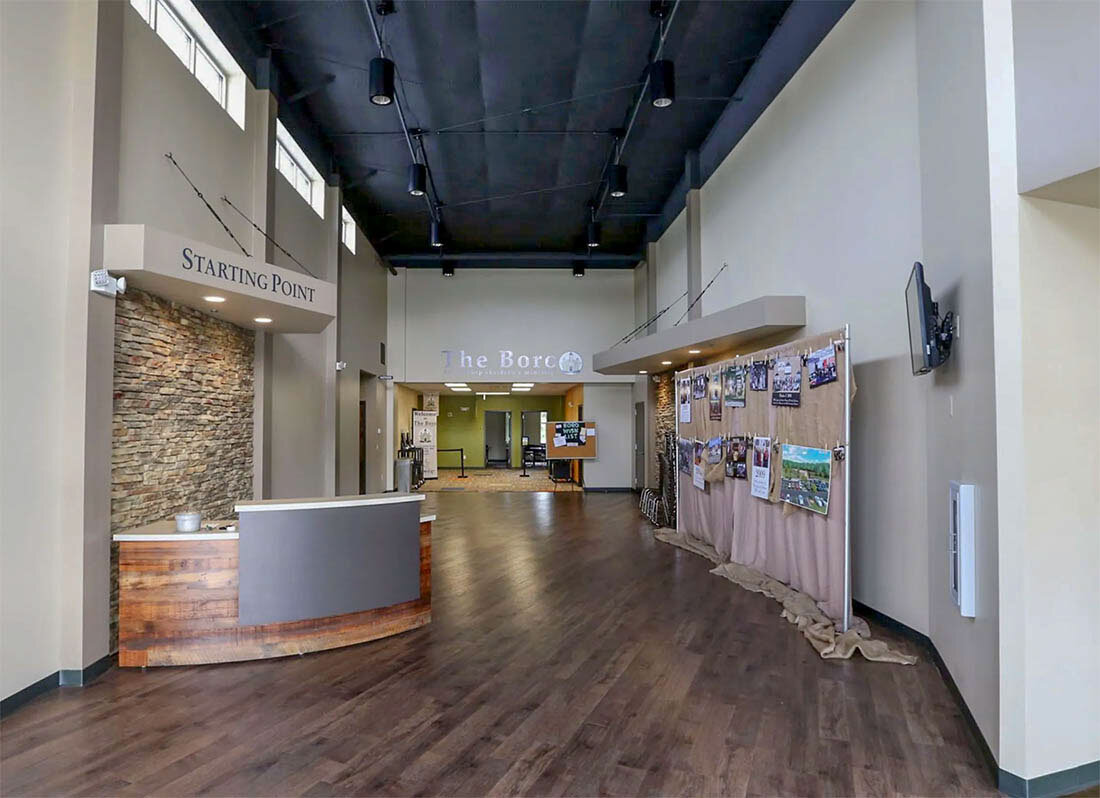
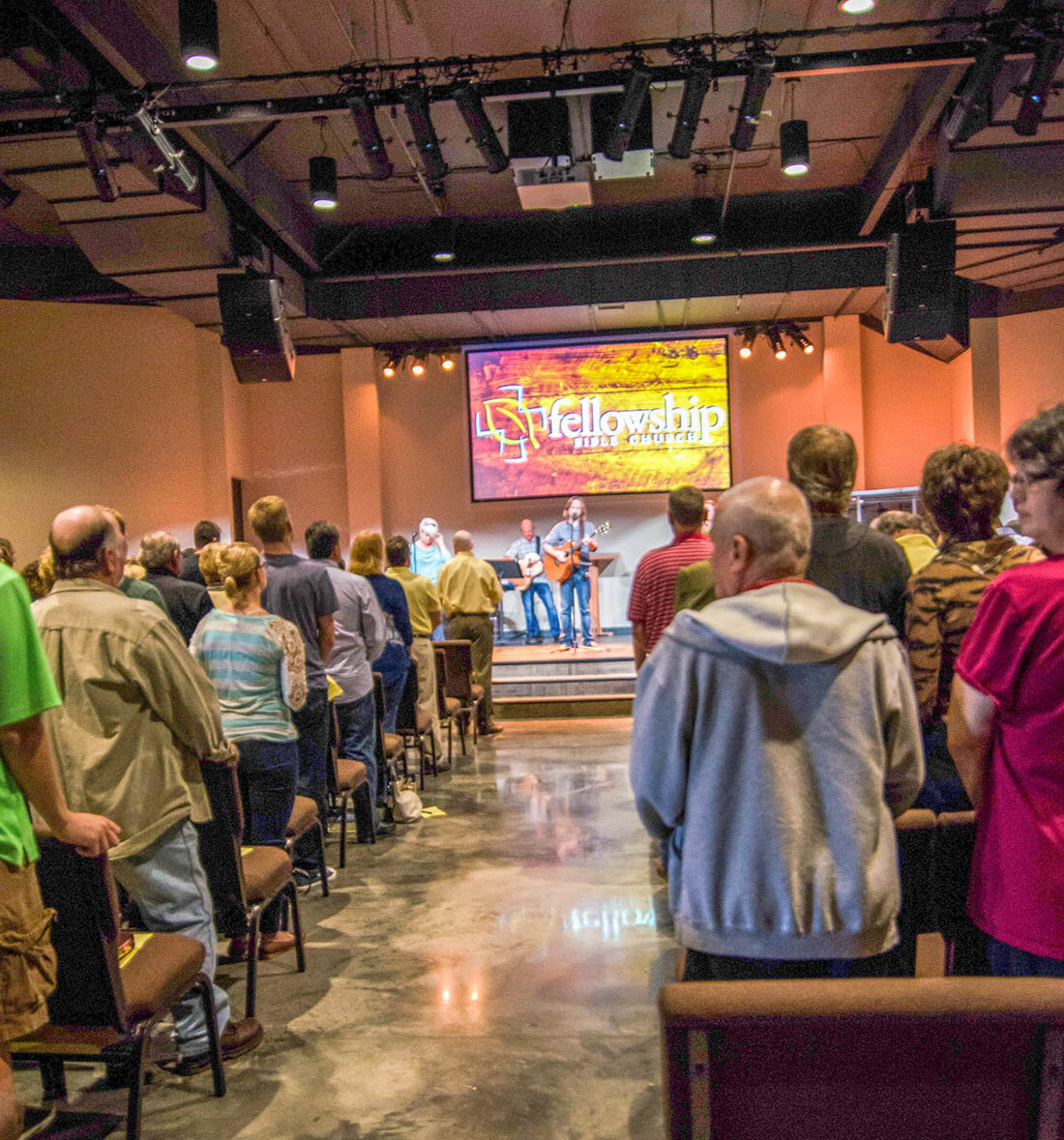
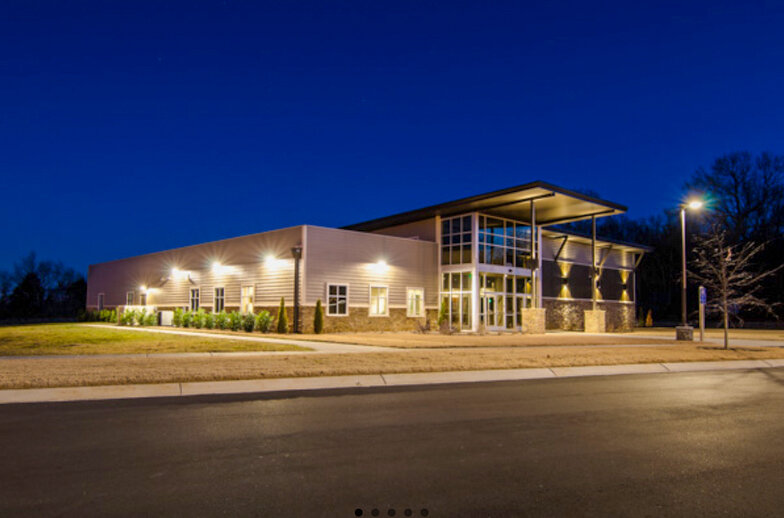
Owner: Fellowship Bible Church
Location: 4236 Veterans Parkway, Murfreesboro, Tennessee
Project Delivery: Design-build
Project Scope: New 12,650-square-foot, 325-seat worship facility
For nearly 15 years, members of Fellowship Bible Church of Rutherford County were a body of Christ on the go. A core group of congregants gathered together and we met for about a year in private homes before having their first public worship gathering in a day care center on the other side of town. In the fall of 2002, members started meeting at Blackman Middle School. In 2015, Fellowship Bible Church opened the doors to its new facility at 4236 Veterans Parkway in Murfreesboro, Tennessee.
Phase I on construction consisted of a new 12,650-square-foot facility that houses a 325-seat worship sanctuary with a state-of-the-art sound system, 11 classroom spaces with video capability, seven offices, and a nursing mother’s room where worship audio can be piped in. The current 12,650-square-foot facility is just the beginning, too. Eventually hopes are to expand the sanctuary to seat 800, along with expanded offerings for the community of worshipers.



Designing and building a new church facility or undertaking a significant renovation is a monumental endeavor, representing a profound commitment to ministry and a strategic investment in the future. Thoughtful planning is paramount to ensure the new space effectively serves its purpose, fosters spiritual growth, and remains relevant for generations.