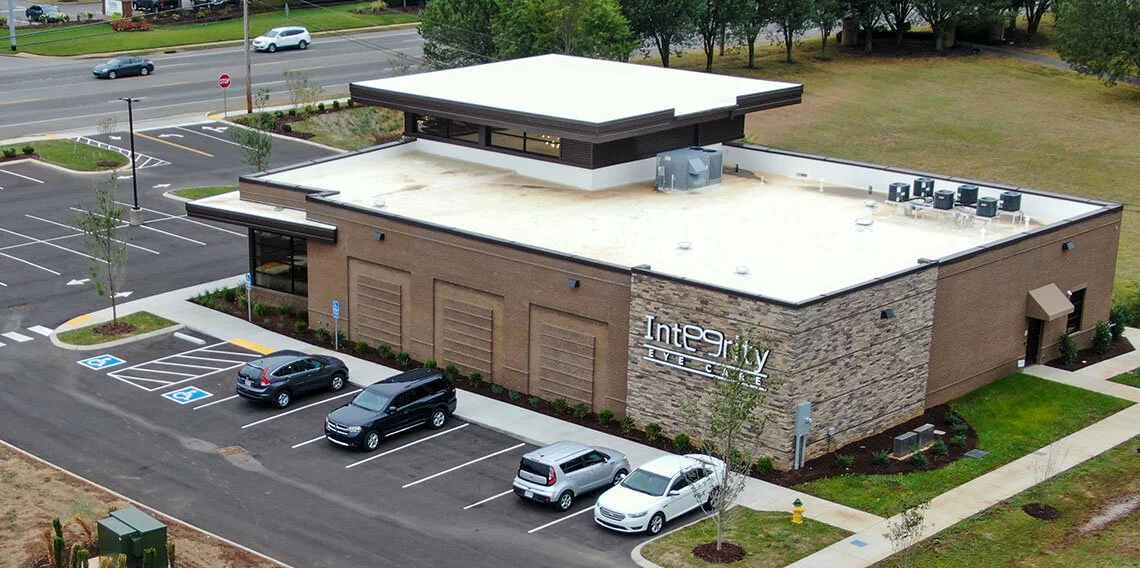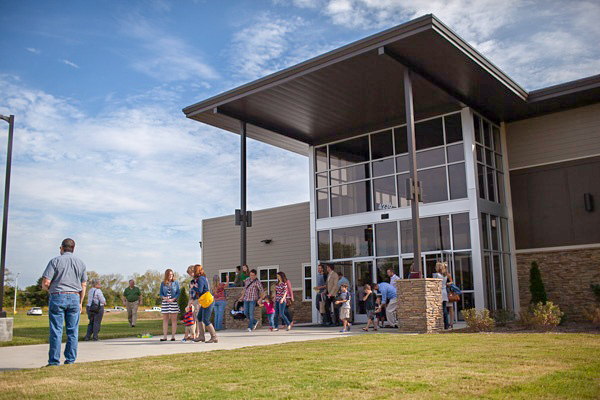Many medical practices start in hospitals or commercial centers—but also with a dream to one day have a permanent home in a stand-alone building.
For example, when Dr. Josh Garrett’s Integrity Eye Care started outgrowing his suite at Stones River Town Centre in Murfreesboro a few years ago, he knew it was finally time to design and build his own facility. He knew it was a big step, and it would be necessary to get the building just right for his staff and patients.
Dr. Garrett and his wife, Barbara, scoured the Internet for ideas. They searched for layouts, color schemes and interesting materials. They found inspiration in everything from an oral surgery business in Iowa to a PF Chang’s casual dining restaurant.
“We wanted a wow factor as you first entered, and then more of a hospital setting in the back,” Dr. Garrett said. “I spent weeks going through ideas ahead of time before we ever started.”
The Garretts had drawn out their ideas on a piece of paper, but they weren’t quite sure it could become a reality. They had a lot of the same concerns business owners face when building their first facility: budget, schedule and quality. They also had questions about how big of a disruption the move would be to their current business.
They needed someone to shepherd them through this process.
They reached out to several local builders, who were all attempting to get their business by competing on price. But the Garretts had a unique vision for their building and they weren’t interested in cutting corners.
That’s when they called Dow Smith Company.
“When Dow presented to us, he was a lot more honest and upfront. That led us to believe that he would be honest throughout the whole process. I feel like if we would’ve gone with a different builder, we would’ve been frustrated.”
Dow Smith Company’s team took the Garrett’s distinctive combination of styles and turned it into a 6,800-square-foot building on Franklin Road that includes stone, masonry and aluminum. Inside is an inviting, high-end reception area, optical sales, testing rooms, exam rooms, a laboratory and administrative space.
“It was tough to get it to all work together, but it has a really cool look,” said Dow Smith Company Partner/Design-Builder Joey Rhyne.
The whole process took about a year, and Dow Smith Company guided the Garretts through every step.
“They were extremely helpful,” Barbara remembered. “They always told us the worst case scenario and the best case scenario so we could prepare. They gave us options and fought the battles for us.”
Bringing dreams to life
Dr. Jeff Leech had a similar experience when moving his dentistry practice to its first stand-alone home earlier this year.
Leech first began working with Dow Smith Company a decade ago, when DSC built out a space for him in a suite on Old Fort Parkway. But the successful Leech Family Dentistry added patients quickly and before he knew it, Dr. Leech had a problem.
“Every room was full every day and we couldn’t continue to grow,” Leech remembered.
So he called Joey Rhyne with an idea. Leech wanted to build his first freestanding building, a dream he’d had since he earned his Doctor of Dental Surgery at the University of Tennessee Health Science Center in 2010.
The final project took nearly three years: two years to find the perfect property and a year to design and build the new facility.
Leech Family Dentistry’s new home is a 4,900-square-foot building with four hygiene rooms, four treatment rooms and two “quiet rooms,” which are enclosed rooms with doors on them for kids who are loud or adults who are scared. Welcoming you into the building is a country cottage style waiting area with high ceilings, farmhouse style lighting and materials, and even a fireplace. That style extends throughout the office.
“We’re so excited to be able to bring dreams to life,” Rhyne said.
Whether your medical practice has outgrown its current space or you just want to discuss your dreams for the future, Dow Smith Company would like to talk with you. Give us a call at (615) 355-1386 or visit our contact page to submit an email request.






