Jeff Leech Family Dentistry

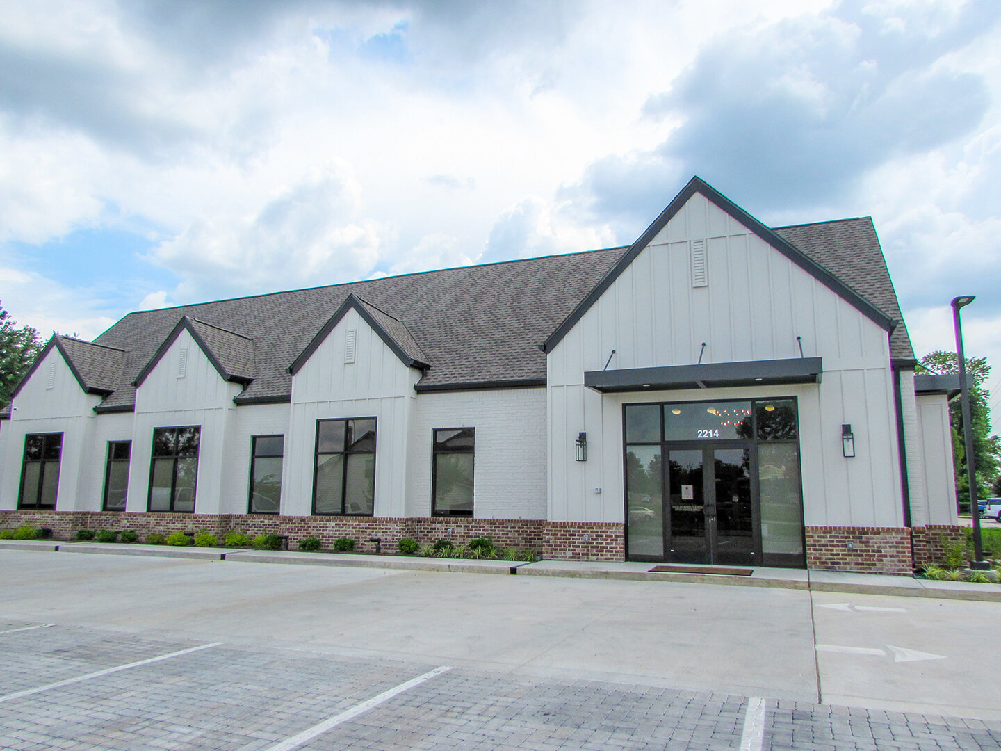


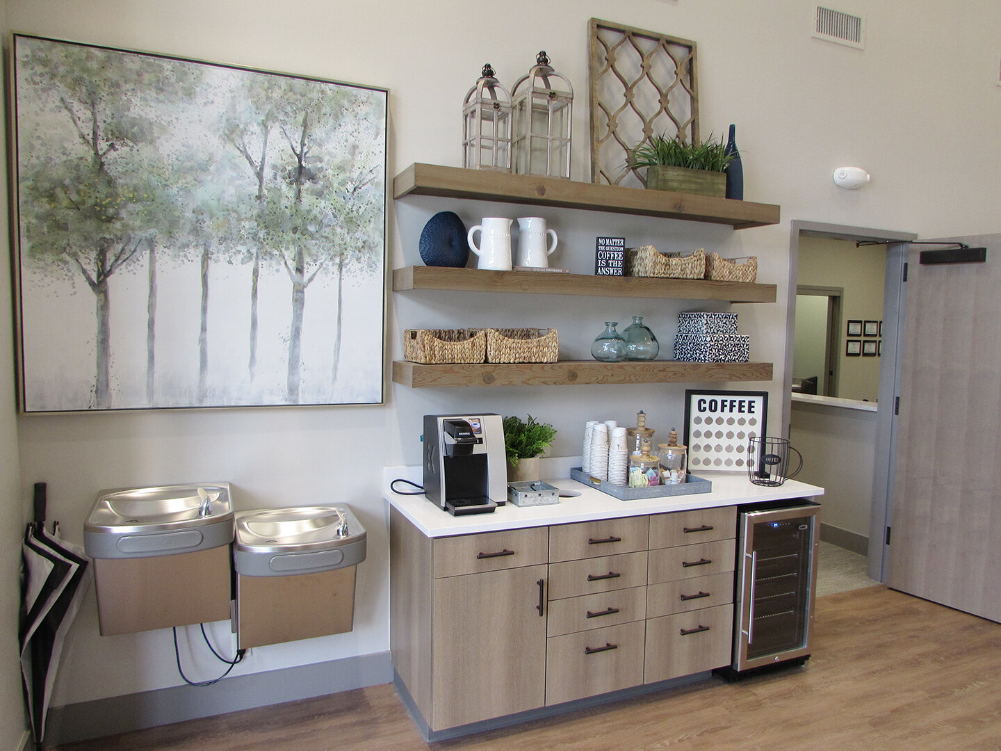
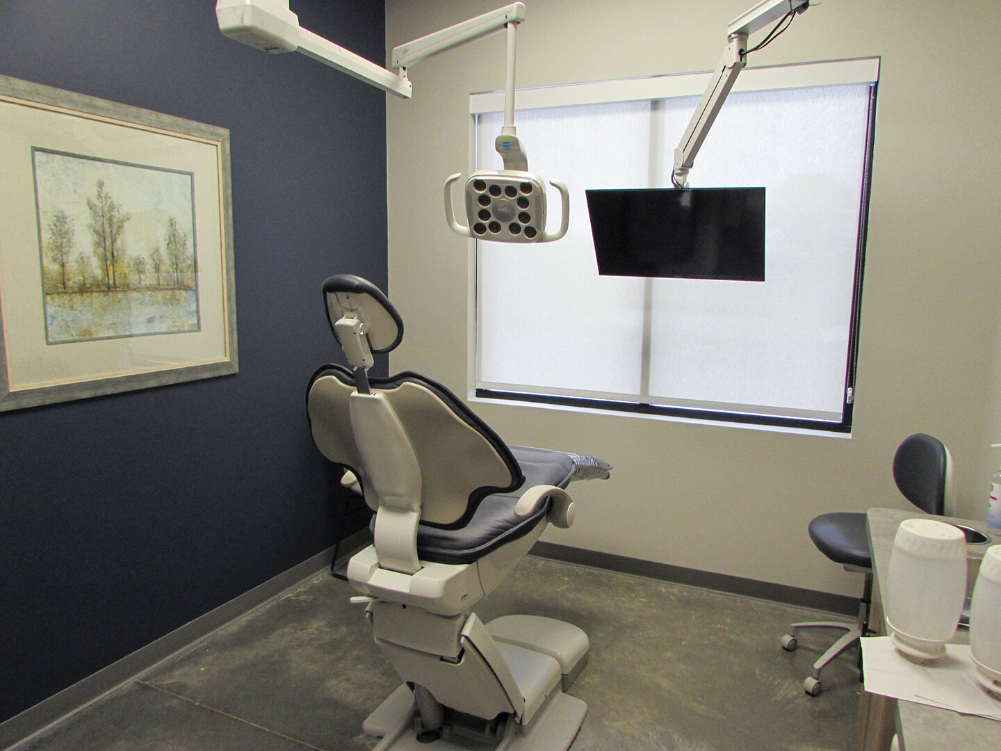
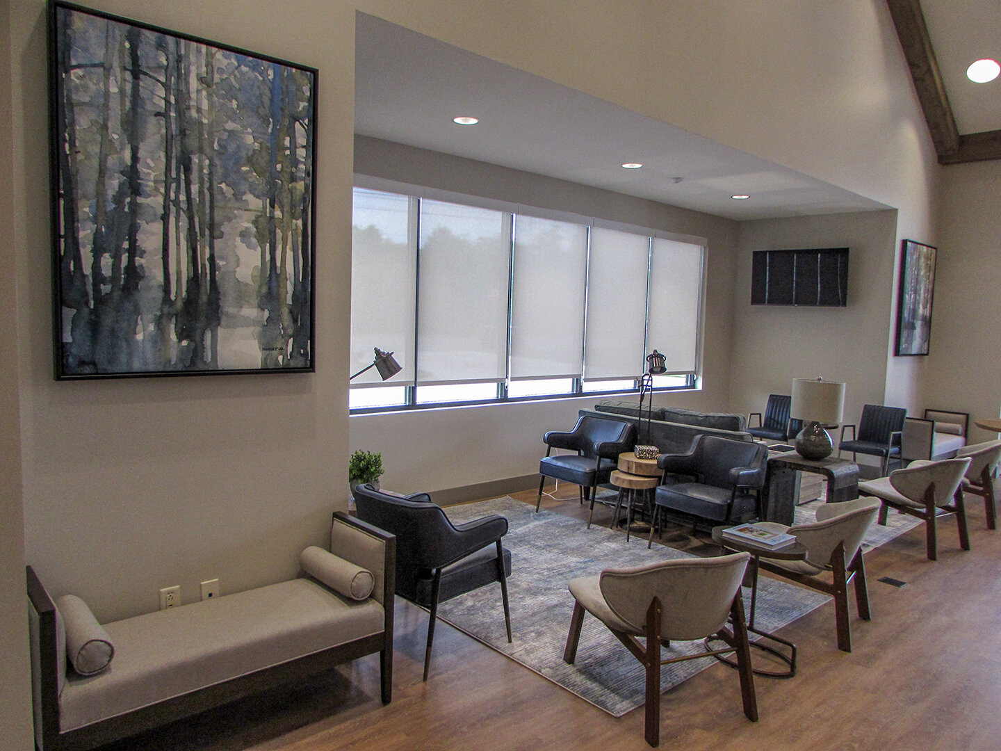
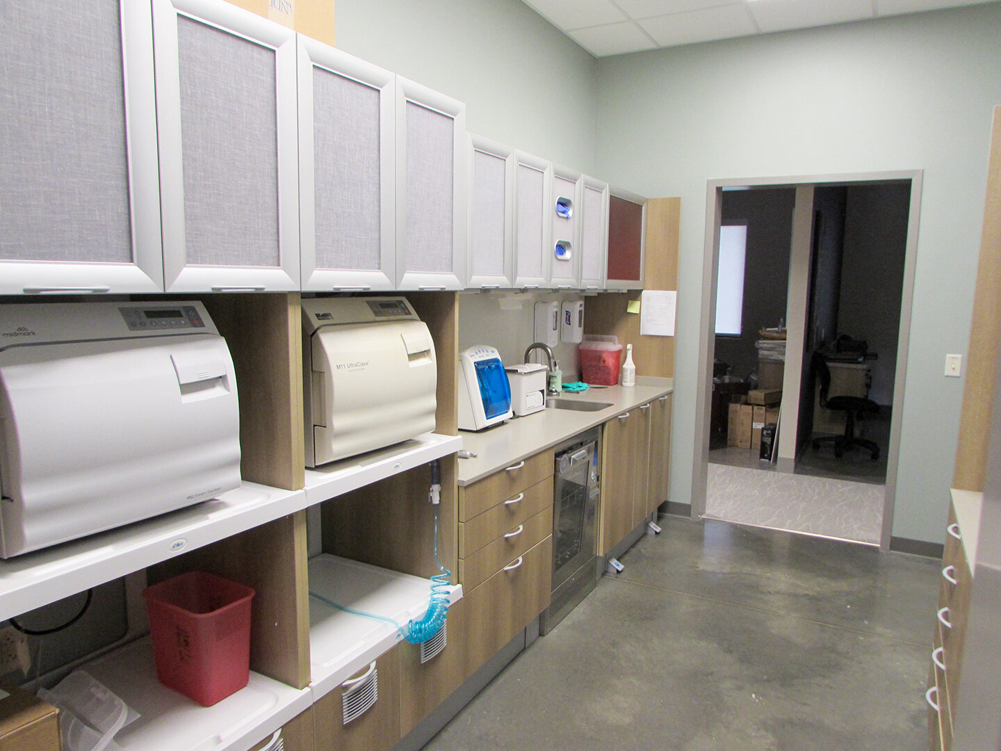
Owner: Dr. Jeff Leech, DDS
Location: 2214 Memorial Blvd, Murfreesboro, Tennessee
Project Delivery: Design-build
Project Scope: New 4,900-square-foot dental facility
Dr. Jeff Leech, DDS first started working with Dow Smith Company a decade ago, when DSC built out a space for him in a suite on Old Fort Parkway. The successful dental practice added patients quickly and, before he knew it, Dr. Leech had a problem–there was no more room for growth. So, he called DSC Partner and Design-Builder Joey Rhyne with an idea. Leech wanted to build his first freestanding building—a dream he’d had since he earned his Doctor of Dental Surgery at the University of Tennessee Health Science Center in 2010.
After two years of searching for the perfect location, and a year of design and construction, Dr. Leech moved into this inviting 4,900-square-foot building that features a modular brick and stone veneer with attractive fiber cement siding on the exterior. Inside are four hygiene rooms, four treatment rooms and two “quiet rooms,” which are enclosed rooms with doors on them for kids who are loud or adults who are scared. Welcoming you into the building is a country cottage style waiting area with high ceilings, farmhouse style lighting and materials, and even a fireplace. That style extends throughout the building. The new building also includes a consulting room, imaging room, lab, sterilization room, nurse station and ample storage.
Congratulations to Jeff Leech Family Dentistry on the continued success of their dental practice.


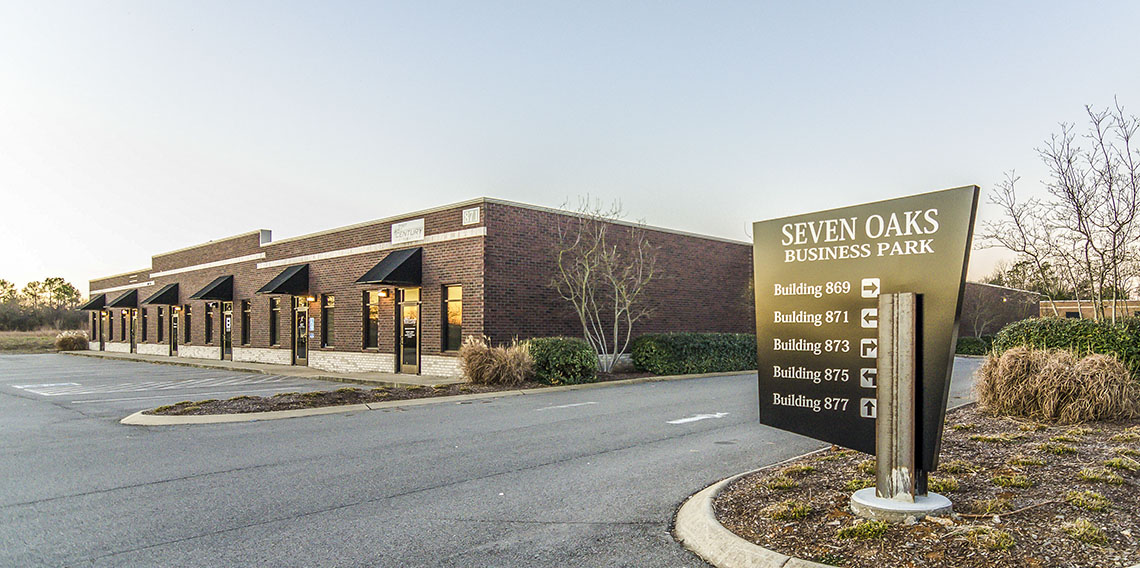
At Dow Smith Contracting Company, our intention is to provide an exceptional and unique experience for all. In order to provide this experience, we must have a zero punch list mentality from the day we start a project and remain consistent and disciplined until completion.