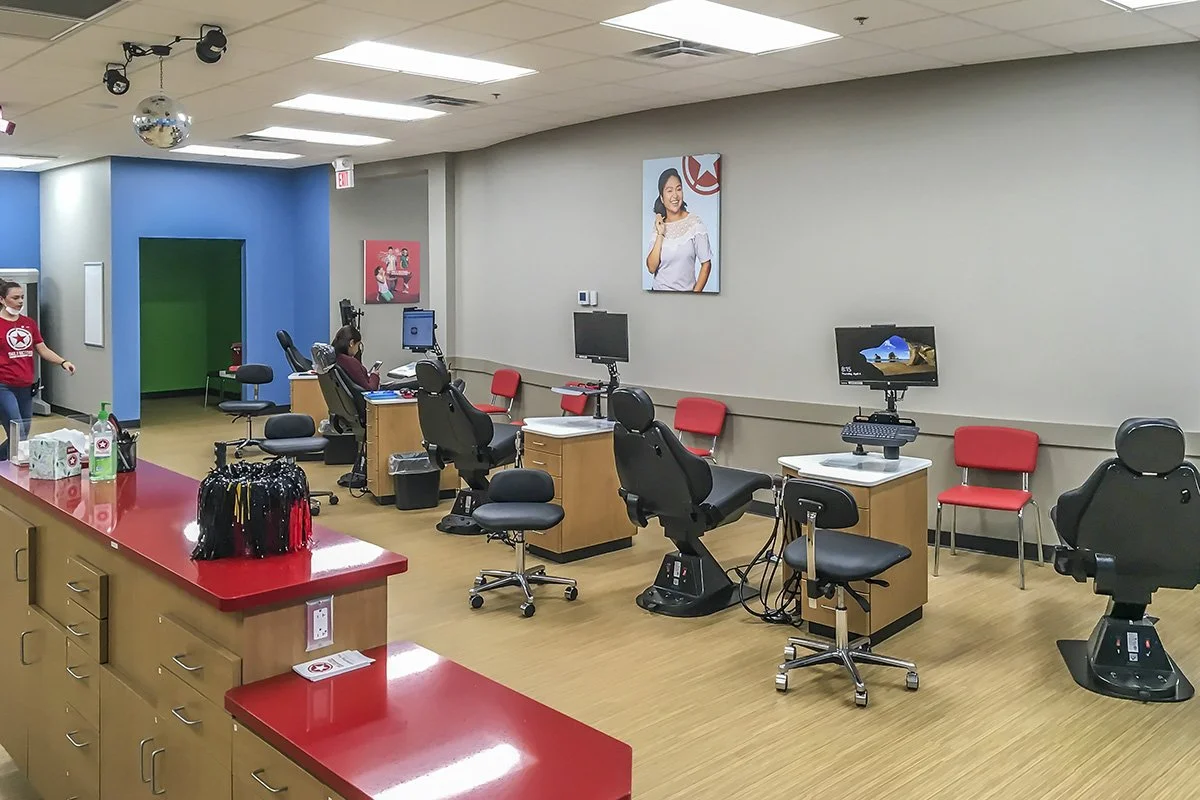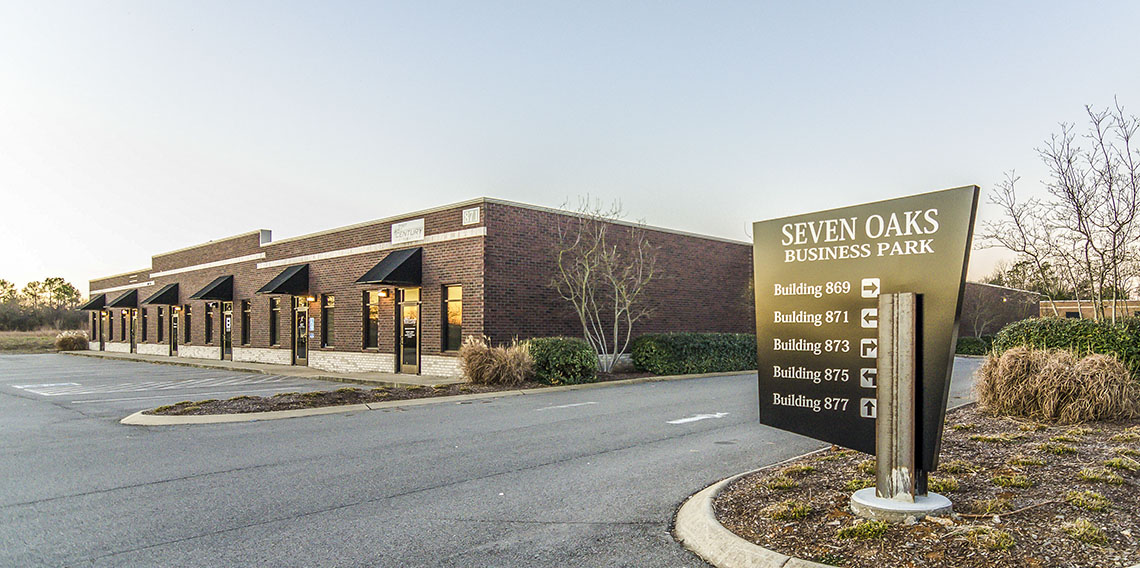Working with dentists makes us smile.
Whether it’s a tenant buildout of a leased space, renovation of an existing space or new construction, we get excited about helping dental offices better serve their patients.
There are a handful of unique challenges when designing and building for dentists, and we’ve got a long history of finding practical solutions for these projects. Though they’re generally just a few thousand square feet, dental offices need to have treatment rooms, imaging space, an inviting lobby, administrative offices and lots of distinct specifications with respect to what we call MEP—mechanical, electrical and plumbing.
We know every dentist who is designing and building is concerned about four things: patients, price, practicality and process.
Patients first. Many dentists have dreams of what their perfect office would look like. And those dreams usually start with having the best possible experience for patients. Let’s face it: There are few people who enjoy going to the dentist. In fact, studies have shown that as many as 6 in 10 people suffer from “dental fear.” Creating a warm environment can calm patients’ nerves and put them at ease. Everything from lighting to colors to the structure itself can have an impact on the anxiety patients may be dealing with before they ever sit in the dental chair.
That’s what Dr. Jeff Leach had in mind when we came to us with the idea for his 4,900-square-foot building. Leech met with DSC Partner–Design-Builder Joey Rhyne and architect Rob McKelvey, and showed them a picture of a dental office waiting room that looked nothing like a dental office. The finished product has four hygiene rooms, four treatment rooms and two “quiet rooms,” which are enclosed rooms with doors on them for kids who are loud or adults who are scared. Welcoming you into the building is a country cottage style waiting area with high ceilings, farmhouse style lighting and materials, and even a fireplace. That style extends throughout the office.
“Our goal was we wanted folks to not walk into a dental office,” Leech said. “Dental offices look creepy. We wanted people to be relaxed. … I just explained that to Rob. It was about a 45-minute meeting. A couple of days later, he shot me some drawings that were not far off from what you see now.”
Price is right (for you). Warren Buffett once said, “Price is what you pay. Value is what you get.” So while we know every budget is going to be driven by price, we also need to discuss the value of what you’ll be getting. We will always urge potential clients to avoid simply hiring the lowest bidder. This is a bad idea for you and for your patients. But we also understand that you likely don’t have access to the kind of capital Warren Buffett has. So we’ll make sure that the money you spend on your project will be a good investment in your dental practice’s future. For most dentists we work with, our early conversations revolve around what they need in order to serve more patients—and how we can do that in a way that is affordable.
Practicing practicality. The same way every dentist has a number in mind when it comes to budget, most also have ideas about what they want their office to look like. Sometimes these two things don’t match—and that’s okay. We’re here to guide you through all of your options when it comes to size, features, materials and even location.
It’s best that we start this conversation early because it will establish priorities and ultimately save you money. We’ve seen clients pay big bucks for designs that aren’t possible on their budget. Sometimes, sadly, those drawings then get stuffed in a corner and the project is delayed, or clients have to go back to the drawing board and pay more for design costs. We don’t want that to happen. We want to walk with you from the very beginning, have an opportunity to consult with your design team, and that starts with getting in step together.
Processes in place. The two things we strive for on every project are being on time and on budget. But the process to get there involves two other things: a servant culture and transparent communication.
The culture at Dow Smith Company starts with service. Our purpose statement is simply “to serve.” Our pursuit of excellence is based on listening to our clients and responding to their needs. From the moment we start a project, we have a plan of action that begins with assembling the design team and then moves to vision collaboration, schematic design, design development, construction drawings, construction, punch list, and move-in. And all along those steps, a real-world estimate is updated so our client always understands where we are in the process and what it costs.
Because we firmly believe that transparent communication is the key to developing strong relationships with clients, we show you everything. The estimates we provide during the pre-construction phase and the construction phase will show true and actual numbers. The fee we charge will be transparent. The wage we pay everyone is seen. We make sure that our clients pay fair market value and that there isn’t any sticker shock.
Experience matters. When it comes to designing and building dental offices, experience matters. We’ve been working with dentists for many years, and we’ve learned a thing or two along the way. Our experiences building dental offices have helped us learn best practices, innovative techniques and how to avoid costly mistakes. Because we know what to expect, we can help you set expectations early and work with you to bring your ideas to life.






