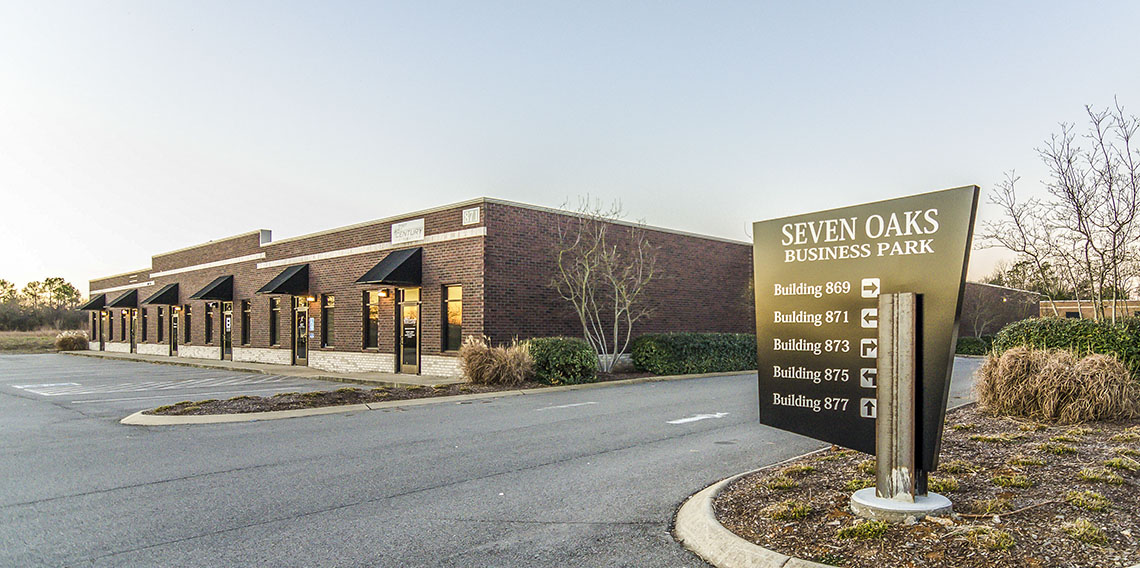When Dr. Josh Garrett decided he wanted to build a brand, new building for his optometry practice, Integrity Eye Care, he had lots of questions and even more ideas.
Previously located in a suite at Stones River Mall, Dr. Garrett would be constructing a standalone building just three miles away for the very first time. Like any business owner in that position, he wanted to get every detail right.
Dr. Garrett and his wife, Barbara, scoured the Internet for ideas. They searched for layouts, color schemes and interesting materials. They found inspiration in everything from an oral surgery business in Iowa to a PF Chang’s casual dining restaurant.
“I just knew that I wanted the optical to stand out more,” Dr. Garrett says. “We wanted a wow factor as you first entered and then more of a hospital setting in the back. I spent weeks going through ideas ahead of time before we ever started.”
The Garretts met with many local builders, but most of them were attempting to get business by competing on price, Barbara remembers.
“When Dow presented to us, he was a lot more honest and upfront. That led us to believe that he would be honest throughout the whole process,” Barbara says. “I feel like if we would’ve gone with a different builder, we would’ve been frustrated.”
Instead, the couple says they got top-notch service and a high level of attention to detail from Dow Smith Company.
Joey Rhyne, Partner and Design-Builder with Dow Smith Company, recalls the early discussions he had with the Garretts. Because of the research they’d done, they had a clear vision but weren’t exactly sure how to bring it to fruition. Joey served as Project Manager on the complex design-build project along with Zac Neely who served as Project Superintendent.
“They were really good to work with,” Joey says. “They knew what they wanted and they were understanding.”
What they wanted was a unique combination of architectural styles, materials and workspaces for their new 6,800-square-foot facility. The building exterior includes stone, masonry and aluminum. The interior features a high-end reception area, optical sales, testing rooms, exam rooms, a laboratory and administrative space.
Joey remembers the Garretts coming to Dow Smith Company with a picture they’d drawn out on a piece of paper.
“It was tough to get it to all work together, but it has a really cool look,” Joey says.
Dow Smith Company worked with Matt Taylor of SEC, Inc., and Architect Rob McKelvey to make the Garretts’ ideas a reality. And, Andrea Fall with Dow Smith Company helped coordinate vendor supplies for the facility.
But the project wasn’t without challenges.
Like with many new ground-up construction projects, there were issues with stormwater, budget, subcontractor coverage and City Hall.
“The City doesn’t see clients as an eye doctor or a banker—they see them as a developer,” Joey says. “There are lots of hoops to jump through. Lots of meetings with them and the design consultants. One of biggest obstacles was just getting it designed to the City’s satisfaction, but that’s a process we’ve been through many times. I believe our relationship with the City of Murfreesboro was critical to getting this done. We feel like we do it better and faster than anyone else.”
The whole process from concept-to-completion took about a year and was able to be completed faster using the design-build method.
As the Garretts begin operating in their new building, they say they’re grateful for their relationship with Dow Smith Company.
“They were extremely helpful,” Barbara says. “They always told us the worse case scenario and the best case scenario so we could prepare. They gave us options and fought the battles for us.”








