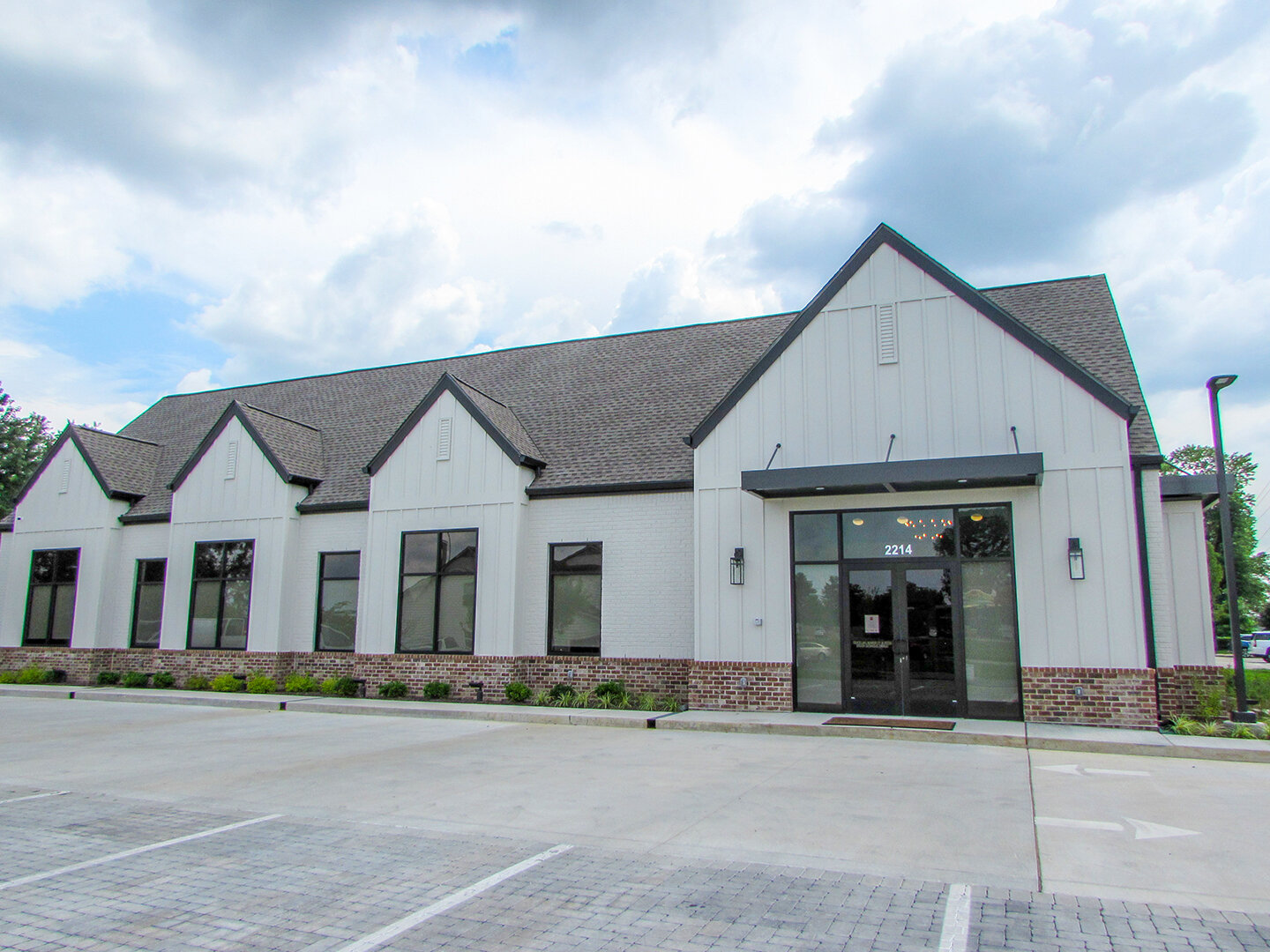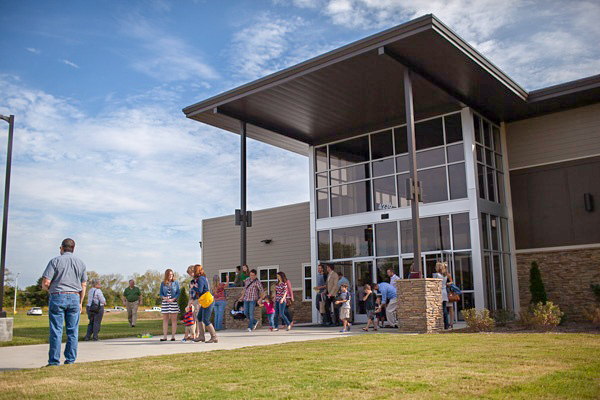When Dr. Jeff Leech opened his new dental office on Memorial Boulevard this year, he was all smiles.
Leech first started working with Dow Smith Company a decade ago, when DSC built out a space for him in a suite on Old Fort Parkway. But, the successful Leech Family Dentistry added patients quickly and, before he knew it, Leech had a problem.
“Every room was full every day and we couldn’t continue to grow,” Leech remembered.
So, he called DSC Partner and Design-Builder Joey Rhyne with an idea. Leech wanted to build his first freestanding building—a dream he’d had since he earned his Doctor of Dental Surgery at the University of Tennessee Health Science Center in 2010.
Leech met with Rhyne and architect Rob McKelvey of Franklin, Tennessee, and showed them a picture of a dental office waiting room that looked nothing like a dental office.
“Our goal was we wanted folks to not walk into a dental office. Dental offices look creepy. We wanted people to be relaxed,” Leech said. “…I just explained that to Rob. It was about a 45-minute meeting. A couple of days later, he shot me some drawings that were not far off from what you see now.”
[Click here to see more photos and information about this project]
What you see now is an inviting 4,900-square-foot building featuring modular brick and stone veneer with attractive fiber cement siding on the exterior. Inside are four hygiene rooms, four treatment rooms and two “quiet rooms,” which are enclosed rooms with doors on them for kids who are loud or adults who are scared. Welcoming you into the building is a country cottage style waiting area with high ceilings, farmhouse style lighting and materials, and even a fireplace. That style extends throughout the building. The new building also includes a consulting room, imaging room, lab, sterilization room, nurse station and ample storage.
The final project took nearly three years—two years to find the perfect property and a year to design and build.
“We’re so excited we were able to bring his dreams to life,” Rhyne said.
Leech said he’s grateful to have such a beautiful place to see patients—including Smith and Rhyne.
“I’m just ready to utilize this building. It was a culmination of things I’ve been thinking about since I became a dentist,” Leech said. “I didn’t even talk to another builder. Maybe that’s not the best business decision, but I knew who was going to build my place.”







